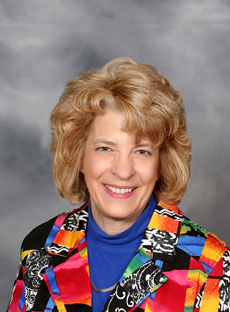
Listing Agent
Judy Nichols REALTOR® CRS, ABR, GRI, RSPSBarron, WI
[email protected]
Phone: (715) 821-4765
Fax: (715) 233-2825

Welcome to your own backyard paradise. The seller will be splitting some perennials prior to closing. This 4 bdrm, 2 ba split entry is nestled at the end of a dead-end road on 1.68 acres. Surrounded by trees and the Barron Flowage. Built in 1978 the home has had a number of updates. Living room in 2009 features a gas fireplace, kitchen in 2018 that will make you saw wow! Separate dining room for all your gatherings. Lower level offers a family room with wood fireplace, ¾ bath, office, laundry room with gas or elec dryer hook up and 4th bedrm – may be non-conforming. And wait until you see the bonus room! Two car detached garage and garden shed. The pictures don’t do this homes yard justice you truly must see. If you walk to the water you may even catch the swans.
Barron
Barron Area
4
1 Full / 1 Half
1,380 sq. ft.
975 sq. ft.
1978
46 yrs old
SplitLevel
Residential
2 Car
0 x 0 x
1.68 acres
$2,861.01
Full
CentralAir
CircuitBreakers
Brick
GasLog,WoodBurning
Baseboard,ForcedAir,HeatPump
CeilingFans
Barron Flowage
52 acre
Deck,FourSeason
SepticTank
2023
Well
Residential
Rooms
Size
Level
Floor
Bathroom 1
8x8
M
Main
Bathroom 2
9x5
L
Lower
Bedroom 1
13x12
M
Main
Bedroom 2
10x9
M
Main
Bedroom 3
10x12
L
Lower
Bedroom 4
12x11
M
Main
BonusRoom
18x15
L
Lower
DiningRoom
19x14
M
Main
Rooms
Size
Level
Floor
EntryFoyer
7x5
M
Main
FamilyRoom
15x25
L
Lower
Kitchen
21x14
M
Main
Laundry
10x8
L
Lower
LivingRoom
15x20
M
Main
Office
10x7
L
Lower
Other
10x13
L
Lower

[email protected]
Phone: (715) 821-4765
Fax: (715) 233-2825
Dryer,Dishwasher,GasWaterHeater,Microwave,Oven,Range,Refrigerator,Washer
Other-See Remarks,Sellers Personal
Hwy 8 to Mill St, N to 14 ½ Ave to home
Listing courtesy of
WESTconsin Realty LLC
(715) 386-1700
The data relating to real estate for sale on this web site comes in part from the Internet Data Exchange program of the NW WI MLS. Real estate listings held by brokerage firms other than WESTconsin Realty are marked with the NW WI MLS icon. The information provided by the seller, listing broker, and other parties may not have been verified.
DISCLAIMER: This information is provided exclusively for consumers' personal, non-commercial use and may not be used for any purpose other than to identify prospective properties consumers may be interested in purchasing. This data is updated every business day. Some properties that appear for sale on this web site may subsequently have been sold and may no longer be available. Information last updated Saturday, September 7th, 2024
Copyright © 2024 Northwestern Wisconsin MLS Corporation. All rights reserved.