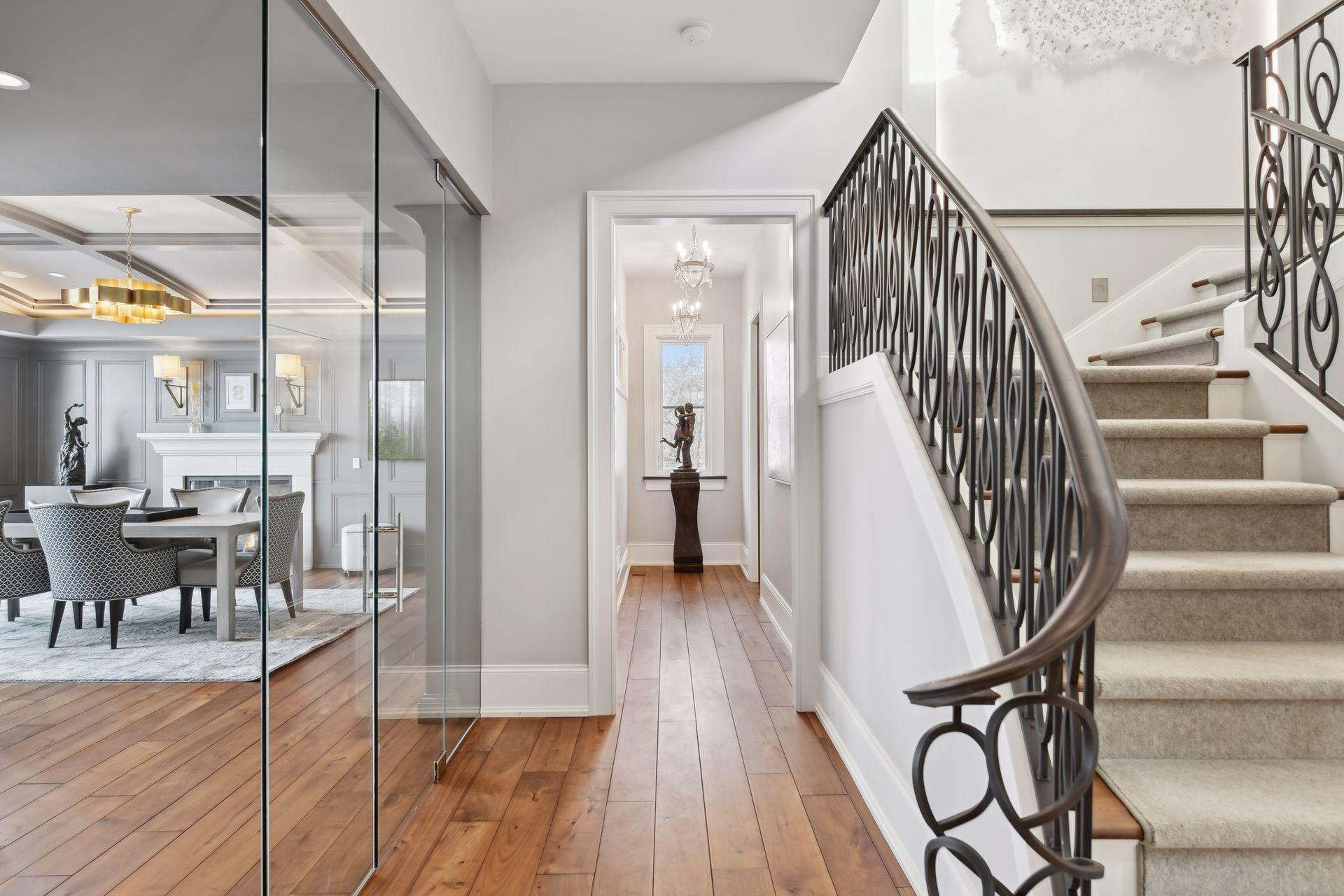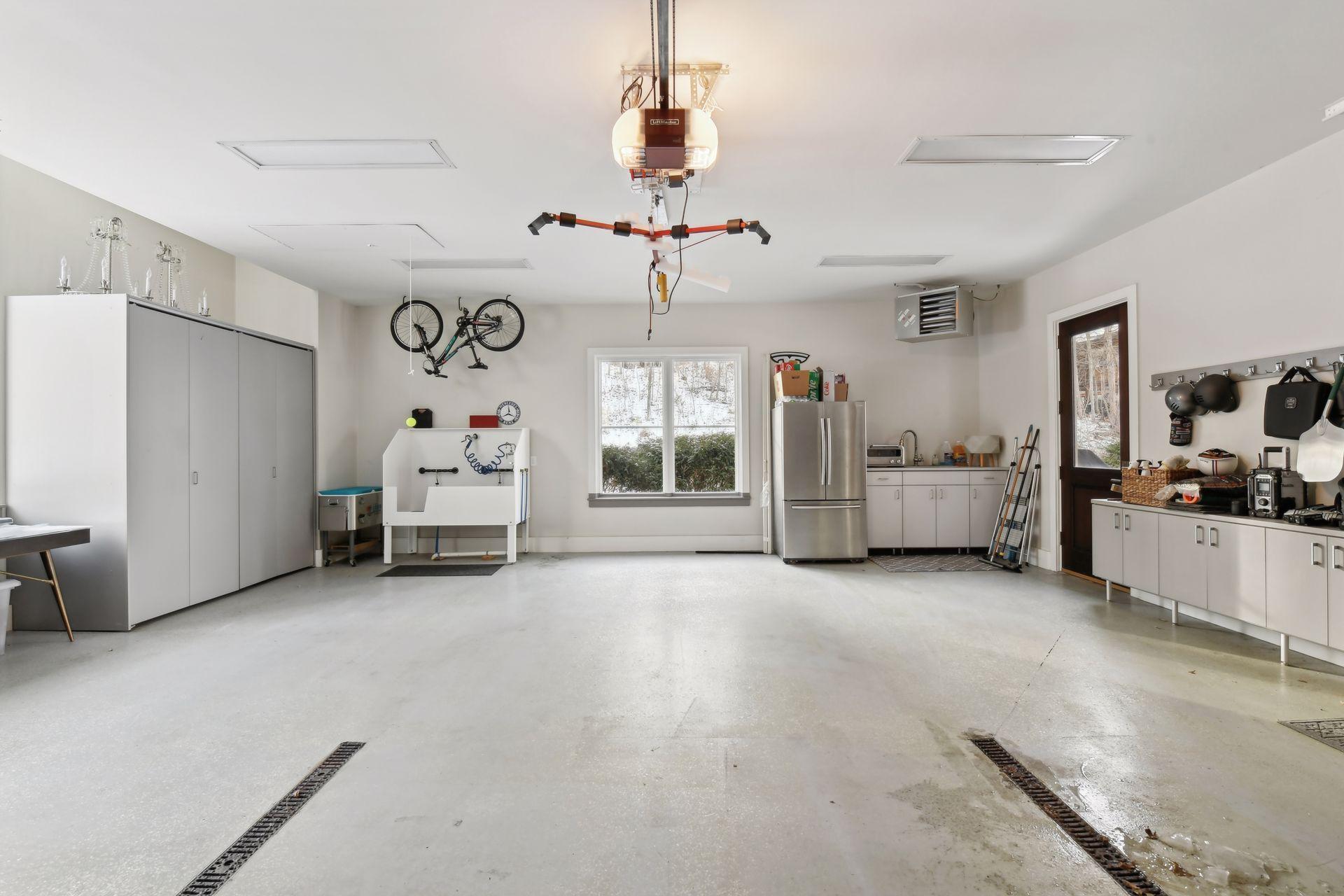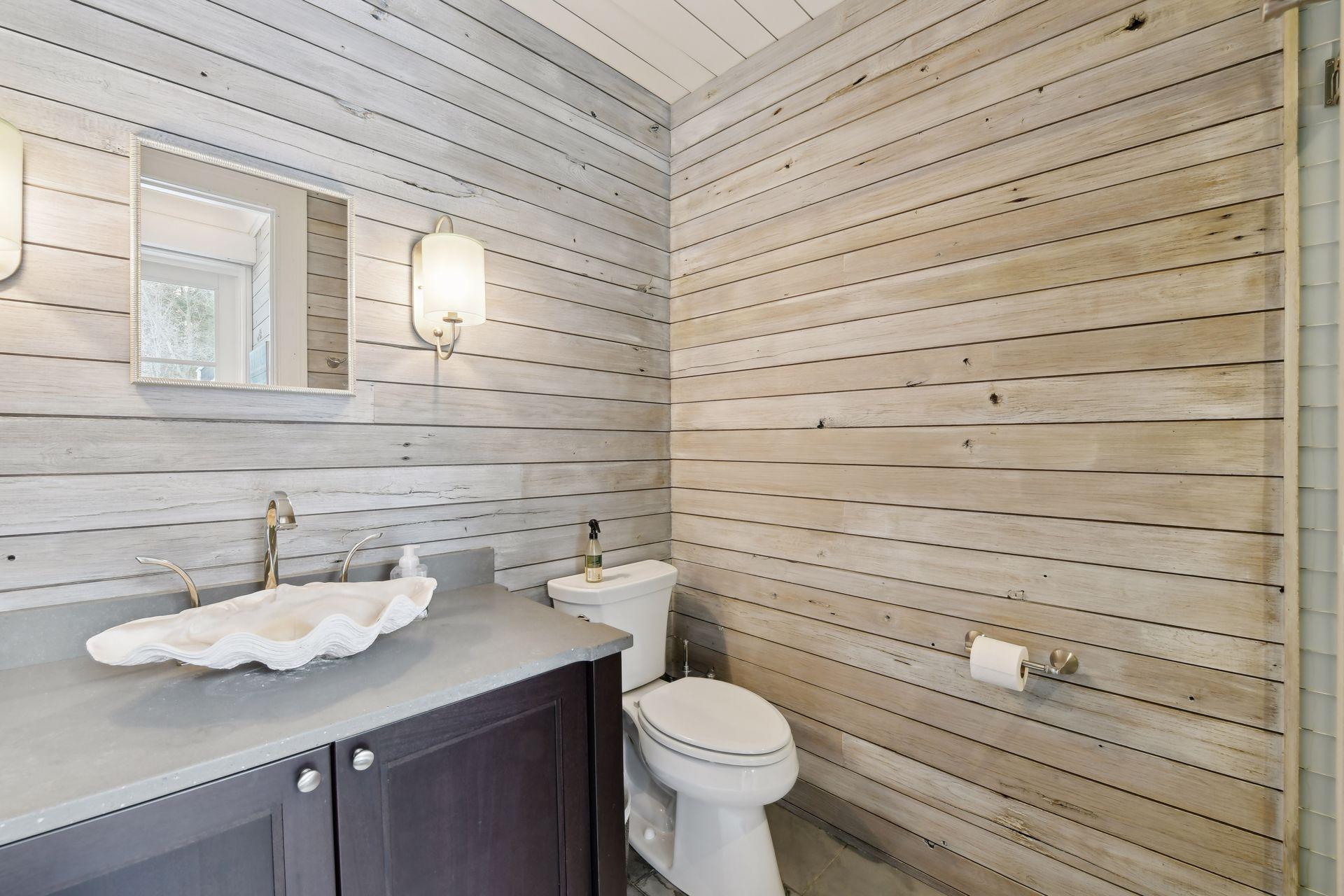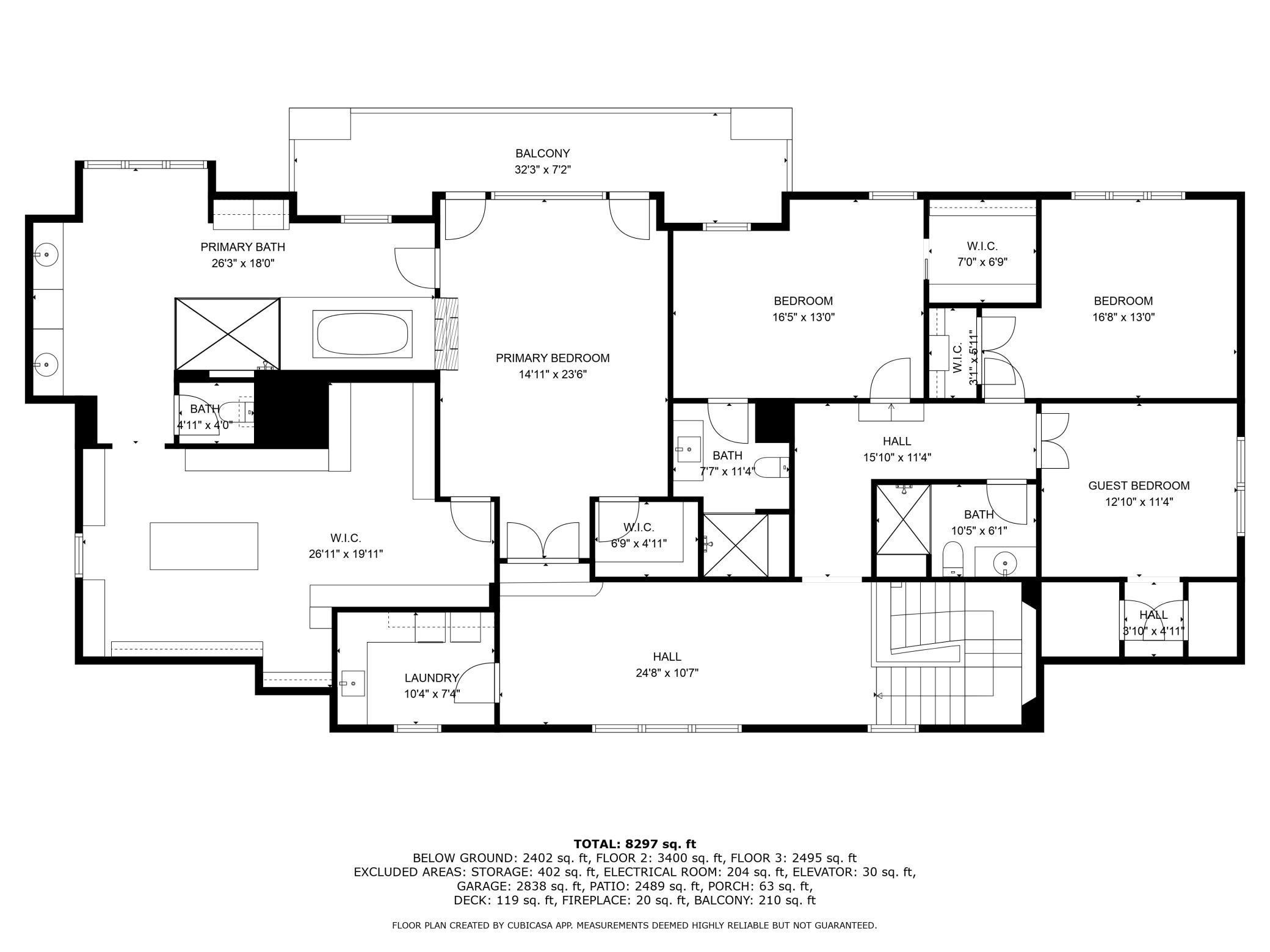4750 Baycliffe Drive Excelsior, MN 55331 Listing ID: 6635633
Property Description
Resting on the grounds of the original Van Dusen summer cottage on the shores of Lake Minnetonka, the Forever Estate blends French provincial charm with countryside cottage allure, creating a truly distinctive masterpiece designed to stand the test of time. Set within the private Baycliffe gated community, this remarkable 8,297-square-foot residence offers a harmonious balance of modern luxury and historic character. Encompassing 1.22 acres and boasting 210 feet of pristine sandy shoreline, the property presents unparalleled lakefront living with breathtaking views of the private cove adjacent to Smithtown Bay from nearly every vantage point. Every inch of this home has been meticulously crafted, featuring a seamless blend of natural materials like marble, black walnut flooring, and mother-of-pearl mosaics, while also incorporating the modern luxury of a fully integrated Savant smart home system. From the open and inviting great room with its 24-foot retractable glass wall to the gourmet kitchen adorned with honed marble and shimmering mother-of-pearl tile, no detail has been overlooked. Textiles and finishes have been thoughtfully curated to exude warmth and romance throughout. A stunning owner’s suite on the upper level showcases a private balcony with panoramic lake views, a dramatic tufted velvet wall, gas fireplace, and a luxurious ensuite with double steam showers, jetted tub, and a coffee bar. The suite leads to a walk-in closet featuring unparalleled organization systems. Other highlights include a glass-encased music and office space with coffered ceilings, a mirrored workout room, and an elevator providing access to all three levels. The exterior offers a seamless extension of the interior’s elegance, with a stately architectural design, a paver driveway with a fountain, and uplighting to enhance its grandeur. Resort-style amenities include a heated pool, hot tub, expansive patio, and a fully appointed pool house with fireplace and outdoor covered dining area—all perfectly positioned to capture the elevated lake views. With a 10+ car garage spanning three separate spaces, this estate provides unmatched functionality alongside its opulent design. Residents also enjoy exclusive community amenities such as tennis, pickleball, basketball courts, and shuffleboard. The Forever Estate is not just a home; it is a rare legacy property offering unparalleled luxury and a lifestyle of timeless elegance.
View MapPrimary Features
Hennepin
Westonka
6
3/4 Basement, Double Sink, Bathroom Ensuite, Full Primary, Private Primary, Main Floor 1/2 Bath, Separate Tub & Shower, Steam Shower, Upper Level 3/4 Bath, Upper Level Full Bath, Jetted Tub, Walk-In Shower Stall
5,895 sq. ft.
2,402 sq. ft.
2015
10 yrs old
Single Family Residence
Residential
10 Car
177x160x140x216x215
1.22 acres
$63,495
122 ft
Additional Features
Drain Tiled, Drainage System, 8 ft+ Pour, Egress Window(s), Finished, Full, Concrete, Storage/Locker, Storage Space, Sump Pump
Central Air, Zoned
200+ Amp Service
Brick/Stone, Stucco
Two Sided, Circulating, Family Room, Full Masonry, Gas, Living Room, Primary Bedroom, Wood Burning
4152.00
Natural Gas
Boiler, Forced Air, Fireplace(s), Humidifier, Radiant Floor, Zoned
Minnetonka
113 ft
Pool House
No Outlet/Dead End, Paved Streets, Private Road
36
City Sewer/Connected
Replat Baycliffe-3 Blk 1
2024
Well
Shoreline, Residential-Single Family
Rooms
Available Rooms
Rooms
Size
Level
Floor
Bedroom 1
20x16
U
—
Bedroom 2
12x15
U
—
Bedroom 3
14x13
U
—
Bedroom 4
14x12
U
—
Dining Room
20x14
M
—
Exercise Room
20x15
L
—
Rooms
Size
Level
Floor
Family Room
24x19
L
—
Foyer
12x10
M
—
Living Room
24x16
M
—
Media Room
18x16
M
—
Office
18x18
M
—
Walk In Closet
27x13
U
—
Includes
Air-To-Air Exchanger, Central Vacuum, Chandelier, Cooktop, Dishwasher, Disposal, Double Oven, Dryer, Exhaust Fan, Freezer, Humidifier, Gas Water Heater, Water Filtration System, Water Osmosis System, Microwave, Refrigerator, Stainless Steel Appliances, Washer, Water Sof...
Directions
Hwy 7 Heading West, Exit to Baycliffe Dr., Home is on the left before end of road.
Listing Agency
Listing courtesy of
Edina Realty, Inc.
(952) 445-6400
Broker Compensation (view terms): 2.40%
Broker Compensation
This compensation is available from the listing broker or seller to a broker working with the buyer, but any compensation must be negotiated into a written agreement before a broker is entitled to it.The data relating to real estate for sale on this web site comes in part from the Broker Reciprocity℠ Program of the Regional Multiple Listing Service of Minnesota, Inc. Real estate listings held by brokerage firms other than WESTconsin Realty are marked with the Broker Reciprocity℠ logo or the Broker Reciprocity℠ thumbnail logo (a little black house) and detailed information about them includes the name of the listing brokers.
DISCLAIMER: The broker providing these data believes them to be correct, but advises interested parties to confirm them before relying on them in a purchase decision. This data is updated daily. Some properties which appear for sale on this web site may subsequently have sold and may no longer be available. By viewing these listings, you are agreeing to abide by the RMLS End-User License Agreement.
© 2018 Regional Multiple Listing Service of Minnesota, Inc. All rights reserved.
Digital Millennium Copyright Act (DMCA) Notice The Digital Millennium Copyright Act of 1998, 17 U.S.C. § 512 (the “DMCA”), provides recourse for copyright owners who believe that material appearing on the Internet infringes their rights under U.S. copyright law. If you believe in good faith that any content or material made available in connection with our website or services infringes your copyright, you (or your agent) may send us a notice requesting that the content or material be removed, or access to it blocked. Notices and counter-notices should be sent in writing by mail to Michael Bisping, Director, Customer Relations, Regional Multiple Listing Service of Minnesota, Inc, 2550 University Avenue West, Suite 259S Saint Paul, MN 55114 or by email to [email protected]. Questions can be directed by phone to 651-251-3200.
The DMCA requires that your notice of alleged copyright infringement include the following information: (1) description of the copyrighted work that is the subject of claimed infringement; (2) description of the alleged infringing content and information sufficient to permit us to locate the content; (3) contact information for you, including your address, telephone number and e-mail address; (4) a statement by you that you have a good faith belief that the content in the manner complained of is not authorized by the copyright owner, or its agent, or by the operation of any law; (5) a statement by you, signed under penalty of perjury, that the information in the notification is accurate and that you have the authority to enforce the copyrights that are claimed to be infringed; and (6) a physical or electronic signature of the copyright owner or a person authorized to act on the copyright owner’s behalf. Failure to include all of the above information may result in the delay of the processing of your complaint.






















































































































